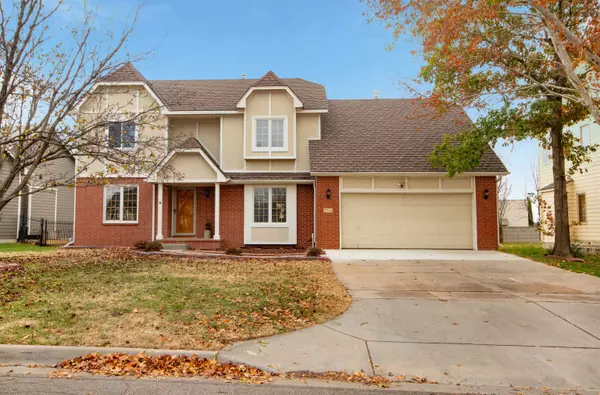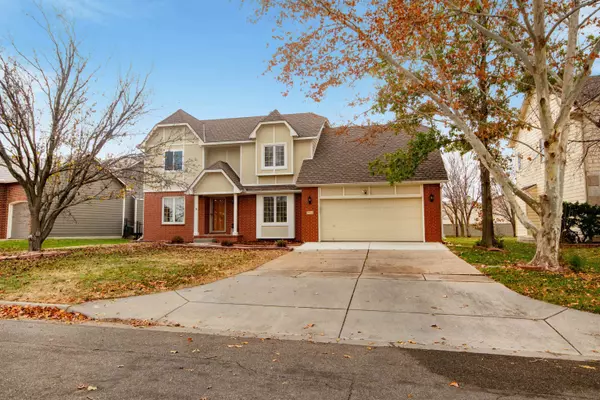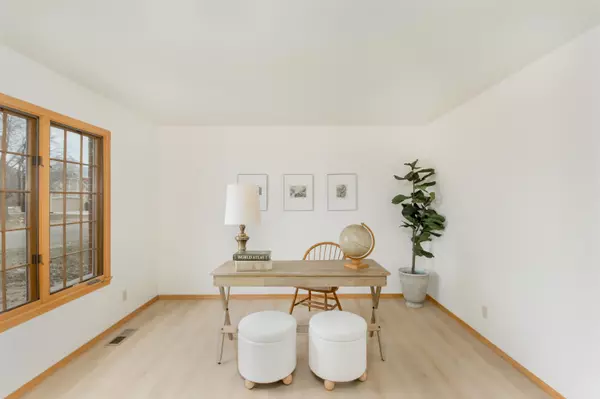$350,000
$350,000
For more information regarding the value of a property, please contact us for a free consultation.
7713 E Oakmount St Wichita, KS 67226
5 Beds
4 Baths
3,096 SqFt
Key Details
Sold Price $350,000
Property Type Single Family Home
Sub Type Single Family Onsite Built
Listing Status Sold
Purchase Type For Sale
Square Footage 3,096 sqft
Price per Sqft $113
Subdivision Willowbend
MLS Listing ID SCK633393
Sold Date 03/01/24
Style Contemporary
Bedrooms 5
Full Baths 3
Half Baths 1
HOA Fees $38
Total Fin. Sqft 3096
Originating Board sckansas
Year Built 1993
Annual Tax Amount $3,360
Tax Year 2023
Lot Size 10,018 Sqft
Acres 0.23
Lot Dimensions 10187
Property Description
Move-in ready home in a posh community right by the Willowbend Golf Club. Come home to this two-story home with 5 beds, 3.5baths, a 2 car garage, finished basement, with 3,096 sqft of finished interiors on a 0.23 acre residential parcel. With striking curb appeal, you can expect the same kind of finishes inside! Come inside the recessed entryway and you will find a foyer flanked by a home office on the left side, and a formal dining area for entertainment on the right. The center hall leads to the staircase and a brightly-lit living room with a brick fireplace and beautiful deck and backyard views. If you are big on entertaining family and friends at home, this house features a second dining area right by the glass doors leading to the open deck, and an all-white U-shaped kitchen with center island. Tucked away in a quiet corner is the laundry room complete with equipment hookups and a powder room for guests. Upstairs is exclusively for family, with three bedrooms sharing a full bath with tub. The fourth room, the master suite, features a spacious walk-in closet with an en suite bath, twin sinks, a shower enclosure, and pedestal tub. An extra bedroom with hall access to a third full bath is in the finished basement; a perfect space you can turn into a guest room. The sprawling carpeted area of the finished basement can be used as an rec room or home entertainment area. There is plenty of space in the backyard, so if you would like to build a pool, pergola, or generally just have a large space for your barbecue parties, then this home’s backyard is perfectly sized. Freshly painted exterior and interior, all new LVP flooring and carpet, and newly updated kitchen and bathrooms! Live in an exclusive community with amenities and easy access to shops and restaurants right outside the village. In fact, the home backs to the Siena Plaza along E 37th St N, so you can easily walk to the shop and grab a quick meal if you feel like it. Other options include popular fast food chains along nearby N Rock Rd. Enjoy living the high life in a beautiful community, in a beautiful home, right next to everywhere you need to be. Call us to schedule an exclusive showing for you today! Seller is a licensed real estate agent in the State of Kansas
Location
State KS
County Sedgwick
Direction E 37th St N to N Sweet Bay St
Rooms
Basement Finished
Kitchen Island, Pantry, Range Hood, Electric Hookup
Interior
Interior Features Wood Laminate Floors
Heating Forced Air
Cooling Central Air, Electric
Fireplaces Type One, Living Room
Fireplace Yes
Appliance Dishwasher, Range/Oven
Heat Source Forced Air
Laundry Main Floor, 220 equipment
Exterior
Parking Features Attached
Garage Spaces 2.0
Utilities Available Sewer Available, Gas, Public
View Y/N Yes
Roof Type Composition
Street Surface Paved Road
Building
Lot Description Standard
Foundation Full, Day Light
Architectural Style Contemporary
Level or Stories Two
Schools
Elementary Schools Gammon
Middle Schools Stucky
High Schools Heights
School District Wichita School District (Usd 259)
Others
Monthly Total Fees $38
Read Less
Want to know what your home might be worth? Contact us for a FREE valuation!

Our team is ready to help you sell your home for the highest possible price ASAP






